Currently working on a transformative project in Hale, Manchester for an executive couple. This ambitious two-storey extension involves on-site fabrication of a cranked steel. A significant portion of the project is the strategic propping and subsequent removal of the entire back of the house, seamlessly integrating the extension and creating an expansive, open living space. Further details to be confirmed.
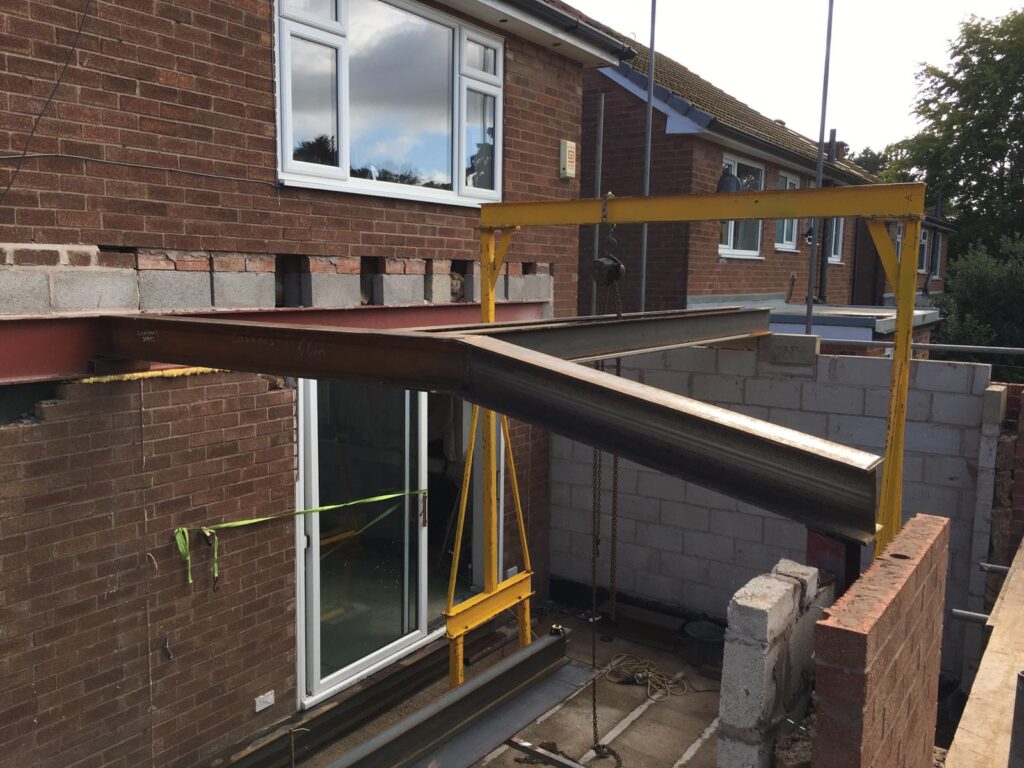
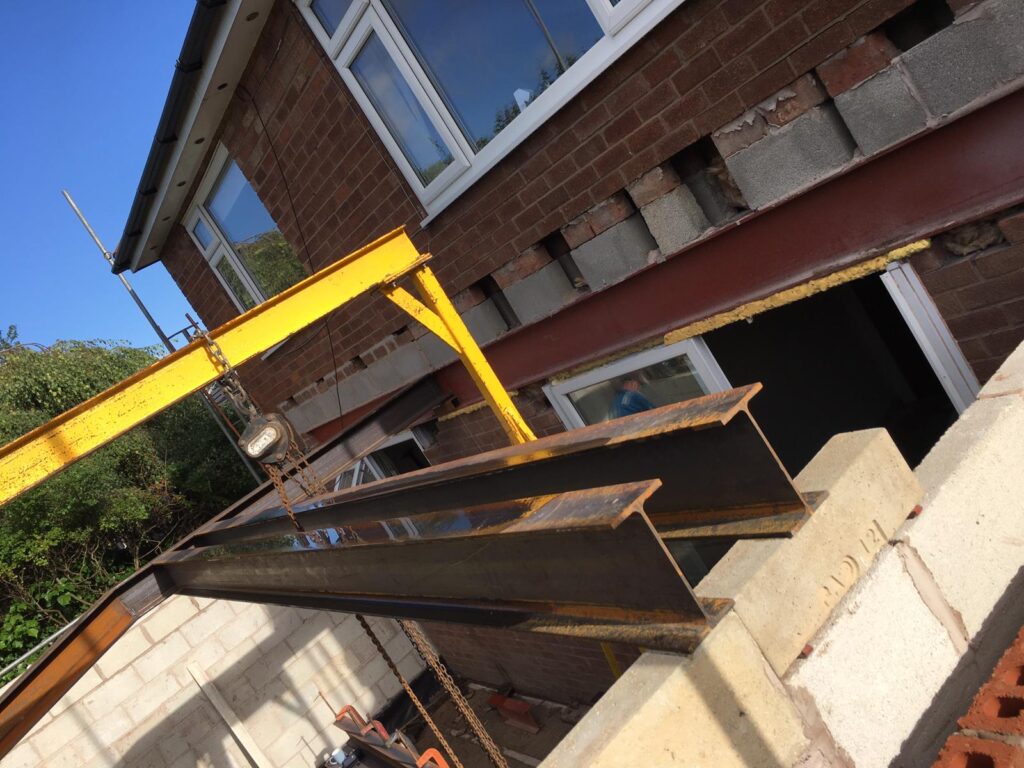
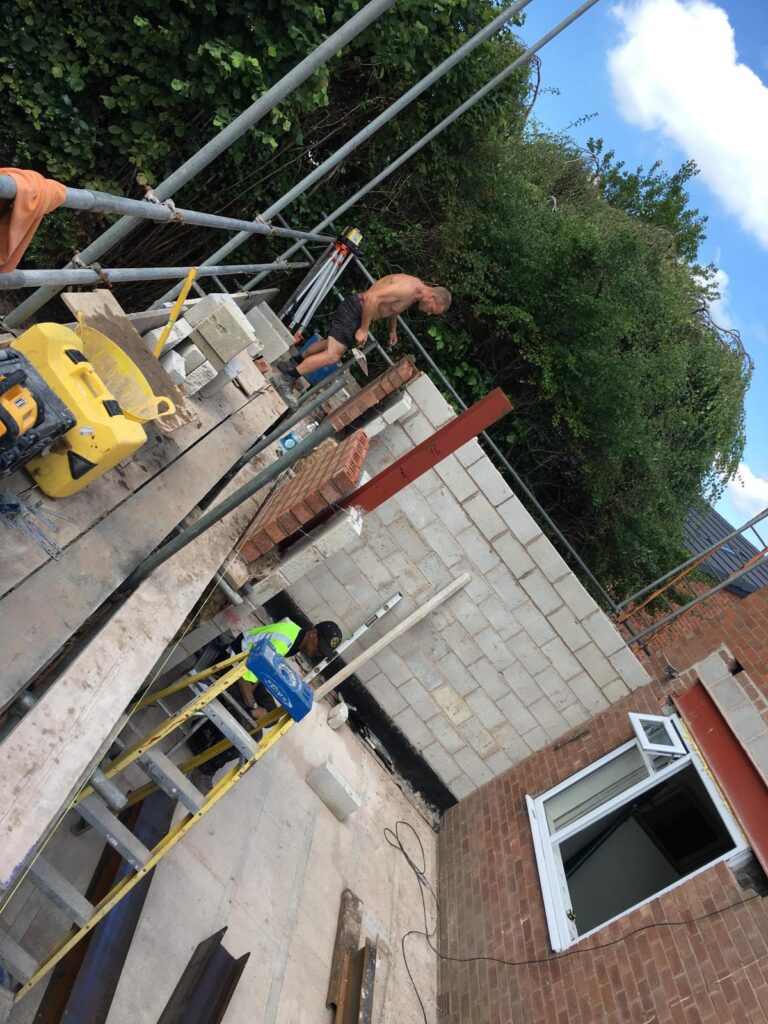
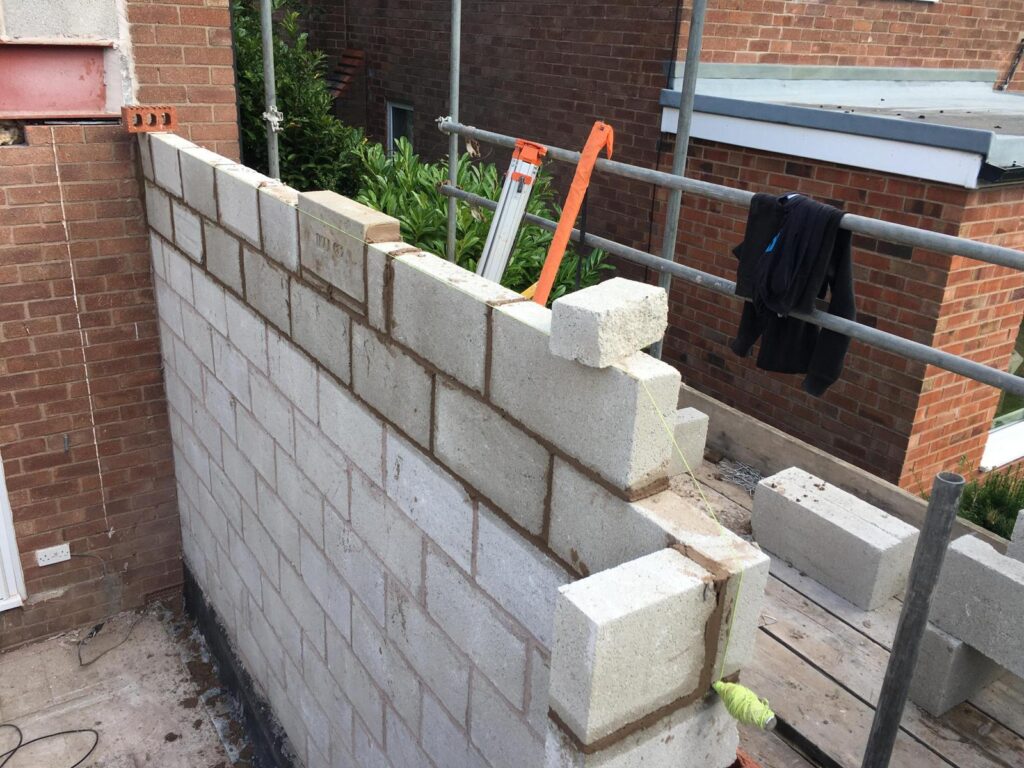


We had the opportunity to create a dream home for a growing family, nestled in a beautiful, spacious, and idyllic green setting. This new build was designed to harmonize with its surroundings while providing ample space for the family to grow and thrive. (see vids page for collage of construction!)




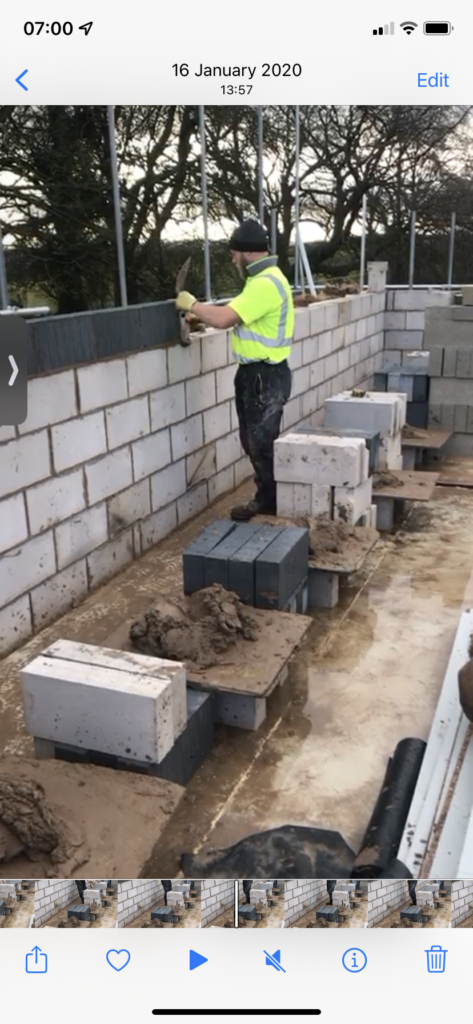
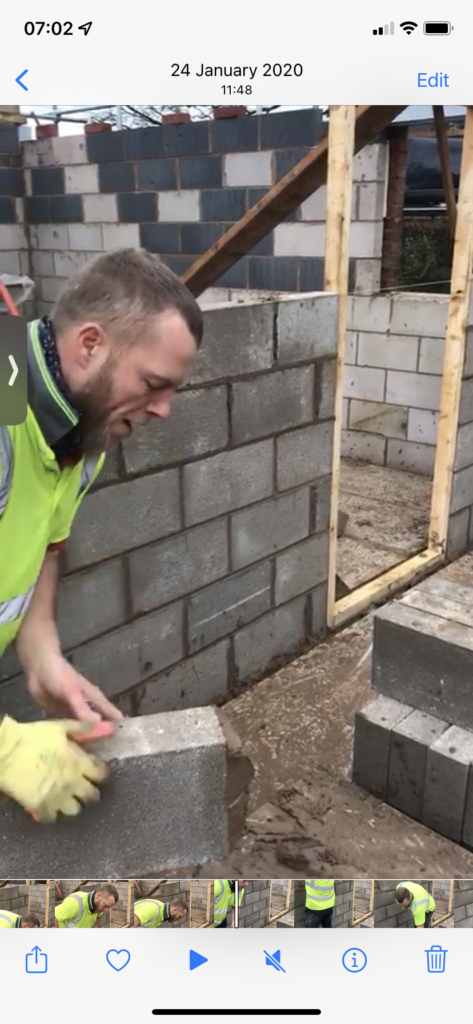


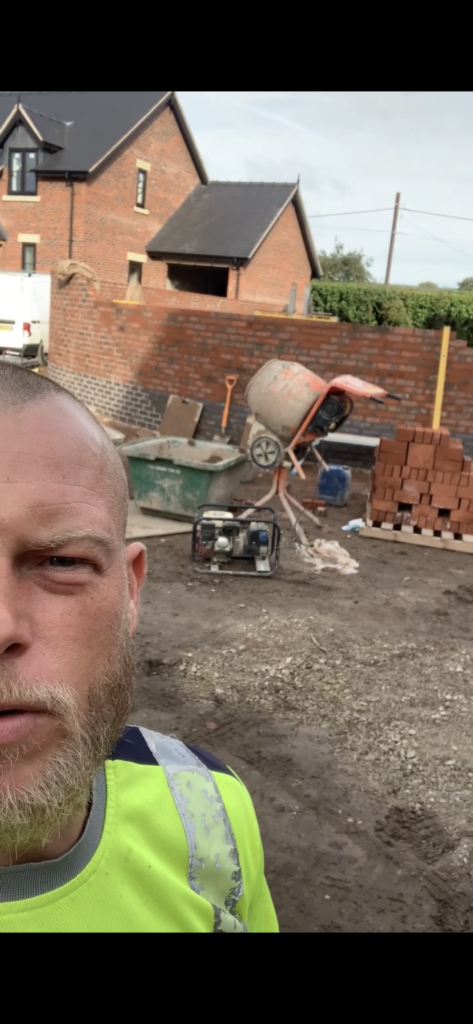
We were commissioned to construct a striking radius wall for a small private developer. This individual, having recently sold his plant and civil engineering business, embarked on a new venture as a property developer. His first project was the creation of a cul-de-sac, and our radius wall served as a distinctive feature, setting the tone for his unique approach to property development.
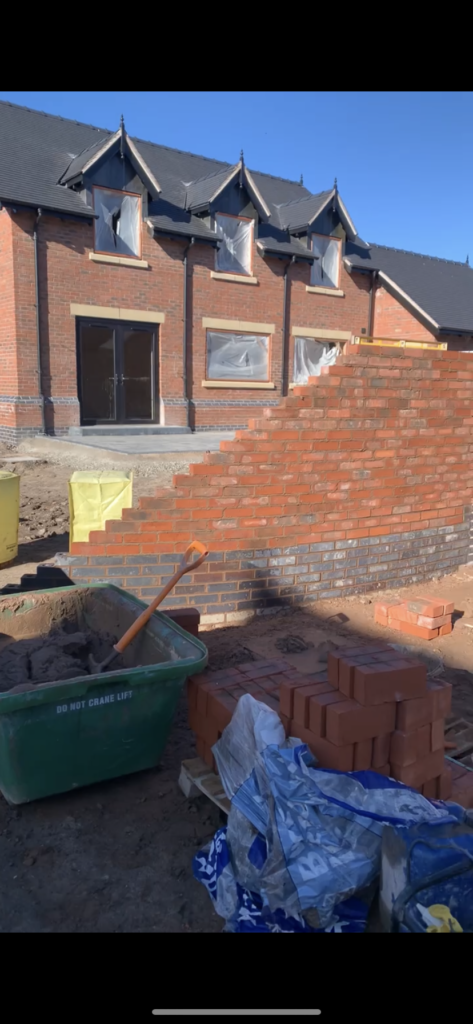
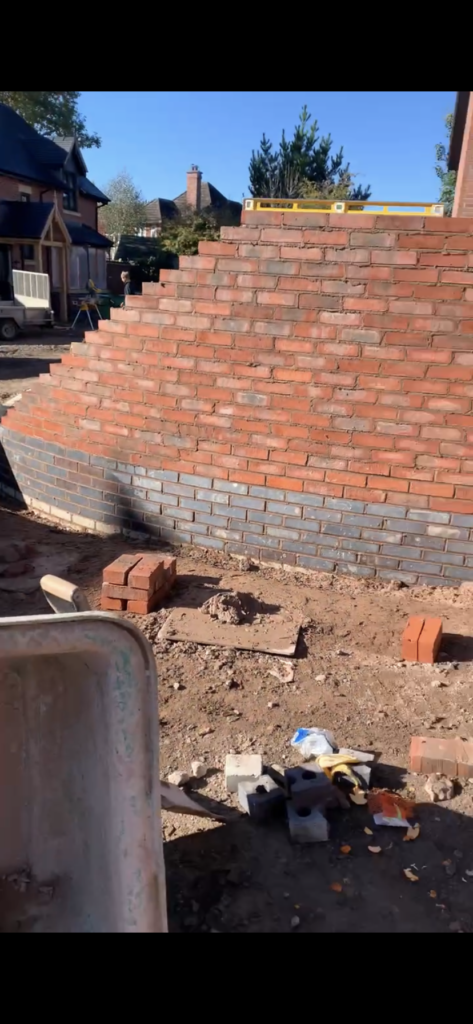
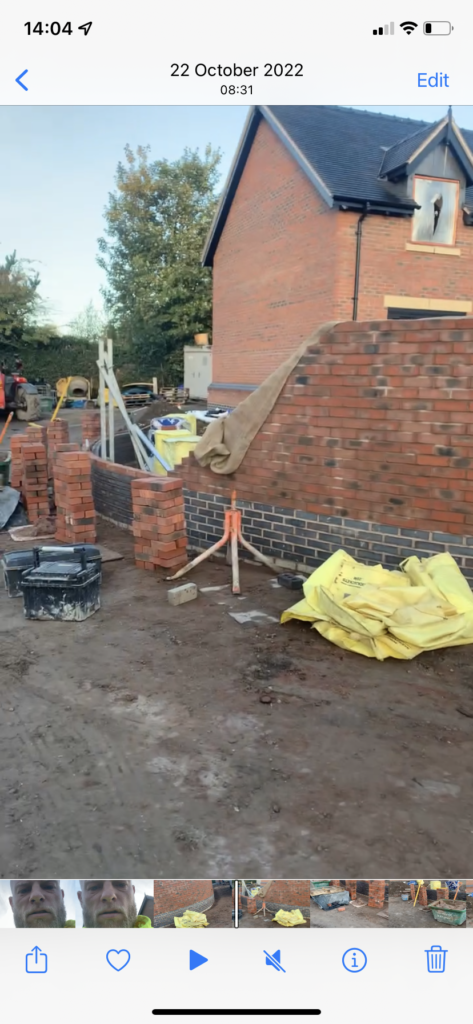
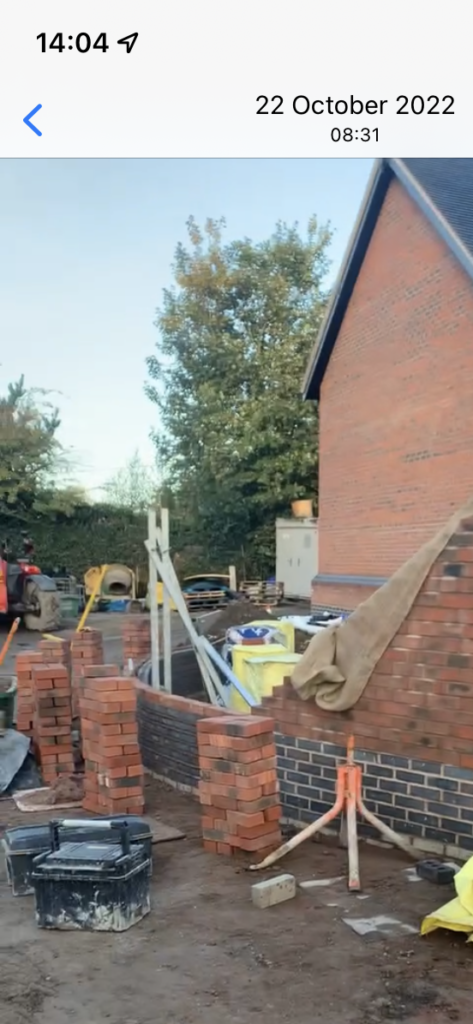
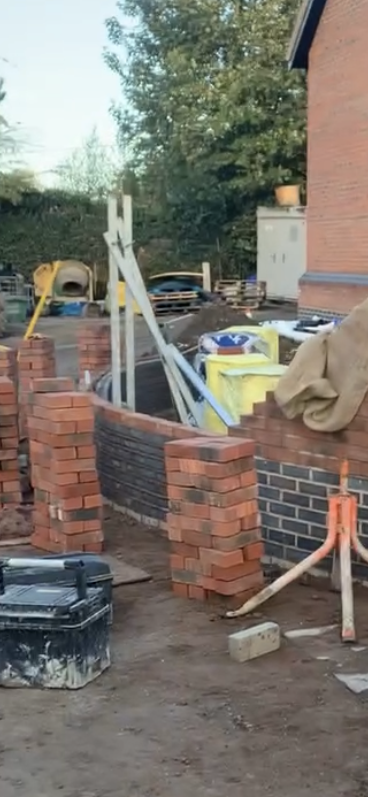
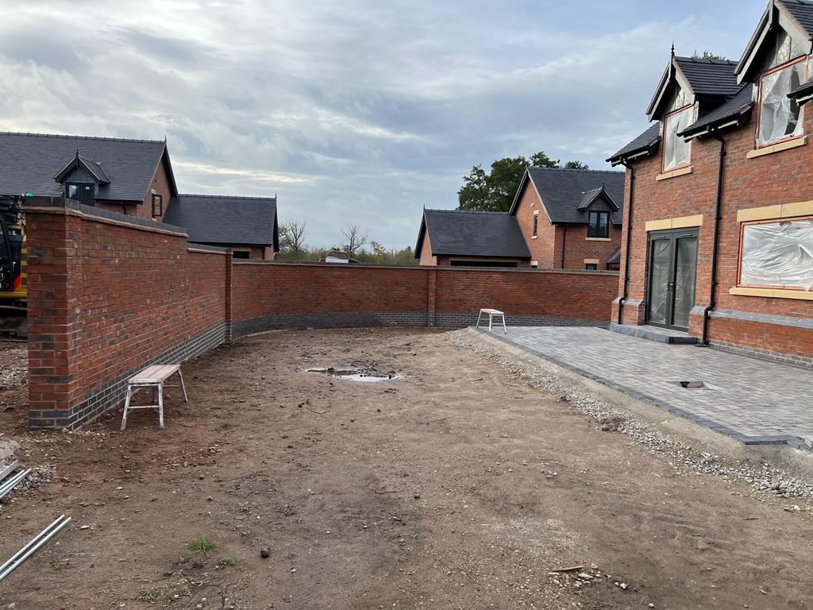
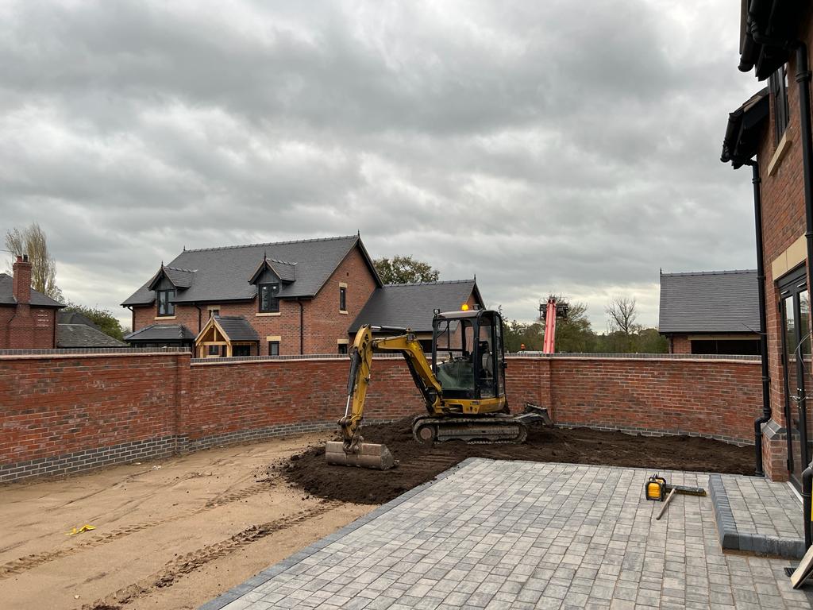


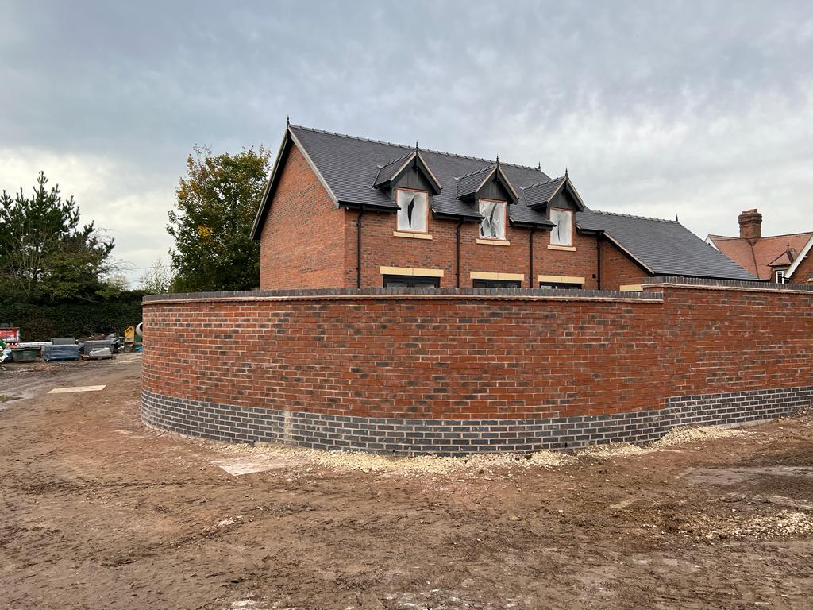










We had the pleasure of constructing a small extension for an executive couple with a young family. This project involved creating a utility room, a practical space designed to help streamline their daily routines and provide additional storage, making their busy lives a little easier
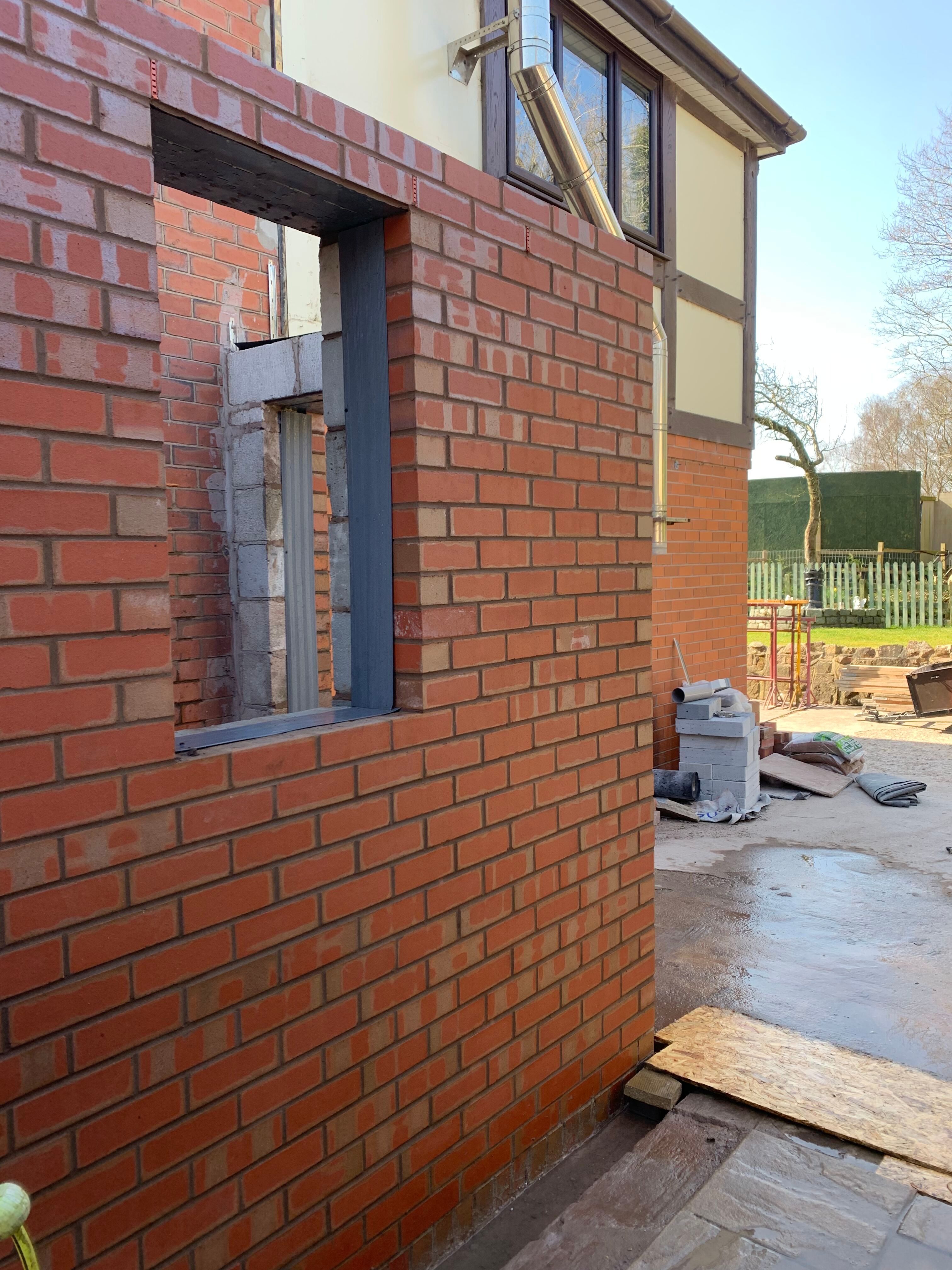

We undertook the transformation of an old, listed pub into a House in Multiple Occupation (HMO). This project required a delicate balance of preservation and innovation. We carried out a complete rip-out, adhering to the restrictions that come with working on a listed building. The project involved a comprehensive teardown and rebuild, culminating in the installation of a new slate roof. In a nod to the building’s history, we incorporated the existing main timbers into the new roof, blending the old with the new in a harmonious fusion.
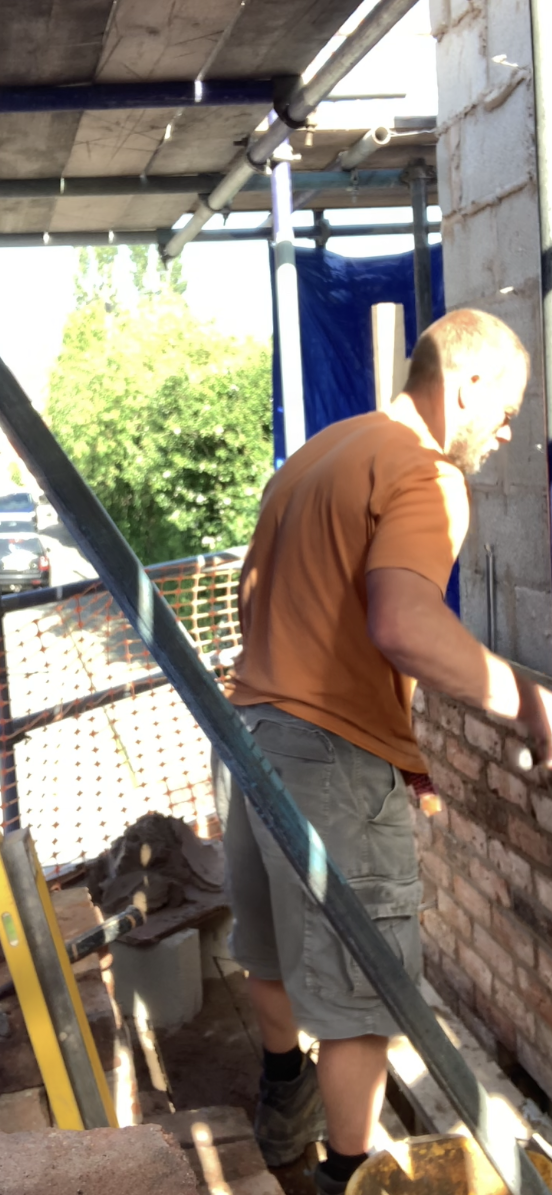
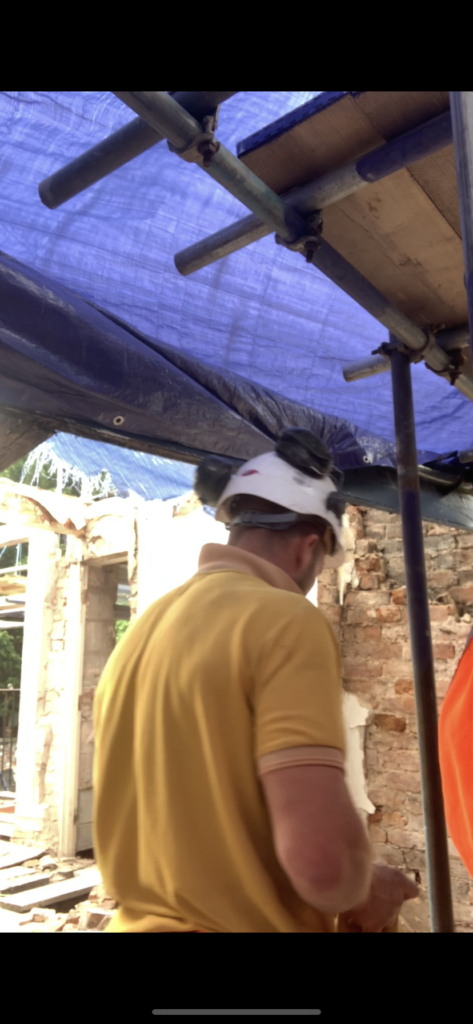
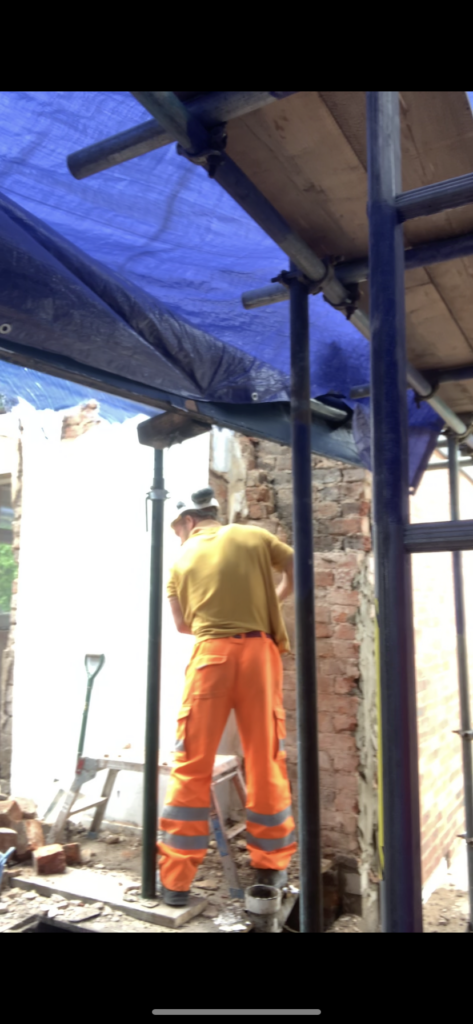
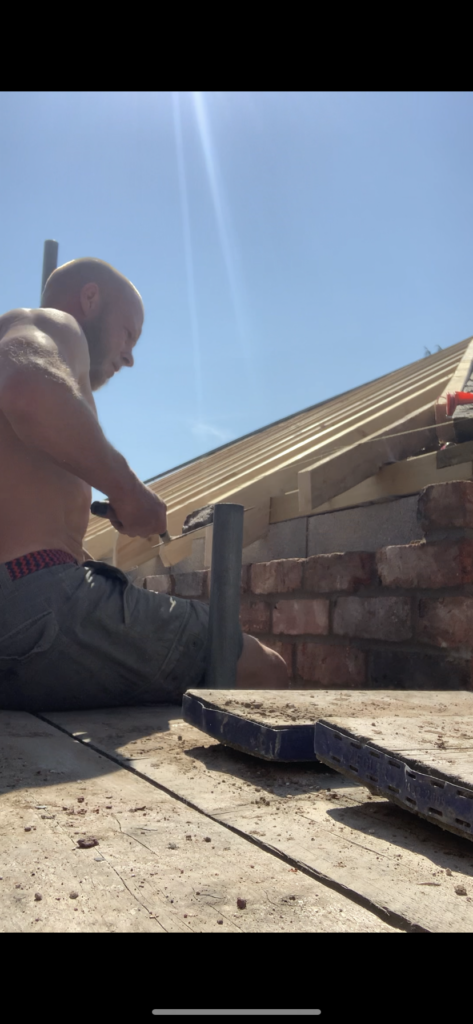

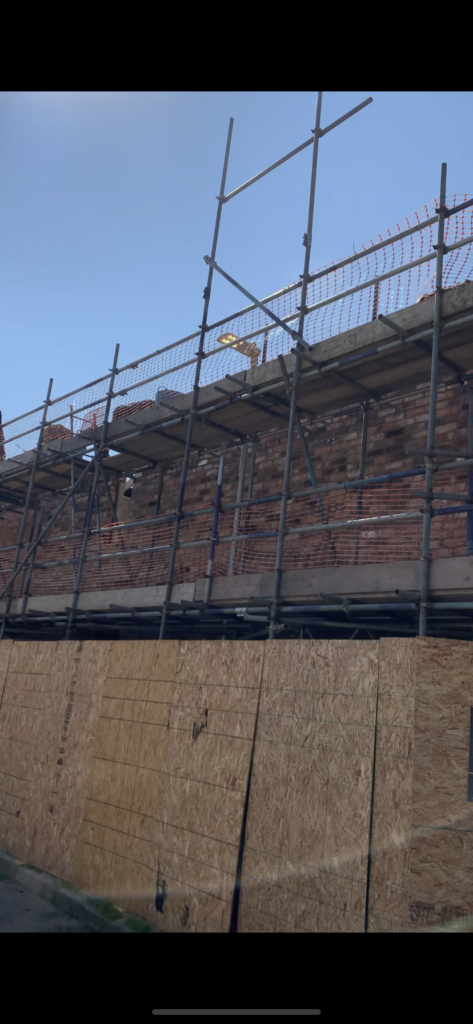

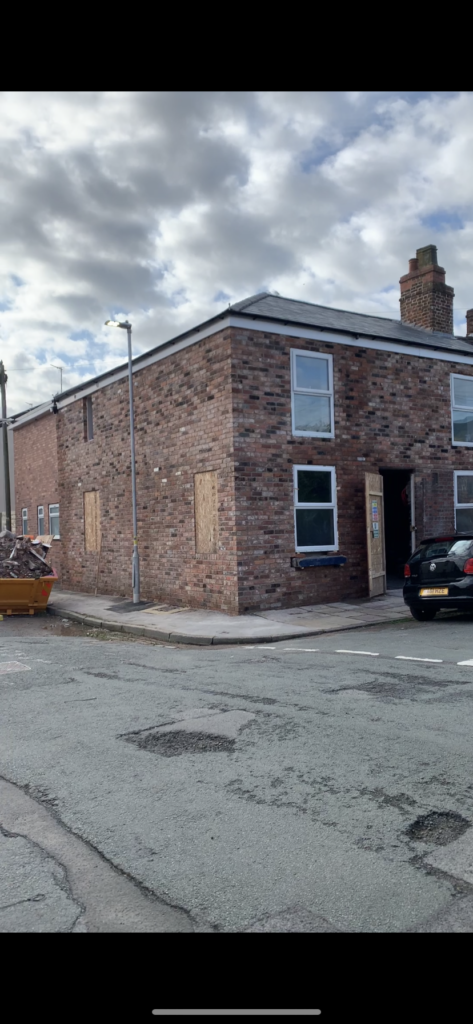
We undertook the transformation of an old, listed pub into a House in Multiple Occupation (HMO). This project required a delicate balance of preservation and innovation. We carried out a complete rip-out, adhering to the restrictions that come with working on a listed building. The project involved a comprehensive teardown and rebuild, culminating in the installation of a new slate roof. In a nod to the building’s history, we incorporated the existing main timbers into the new roof, blending the old with the new in a harmonious fusion.
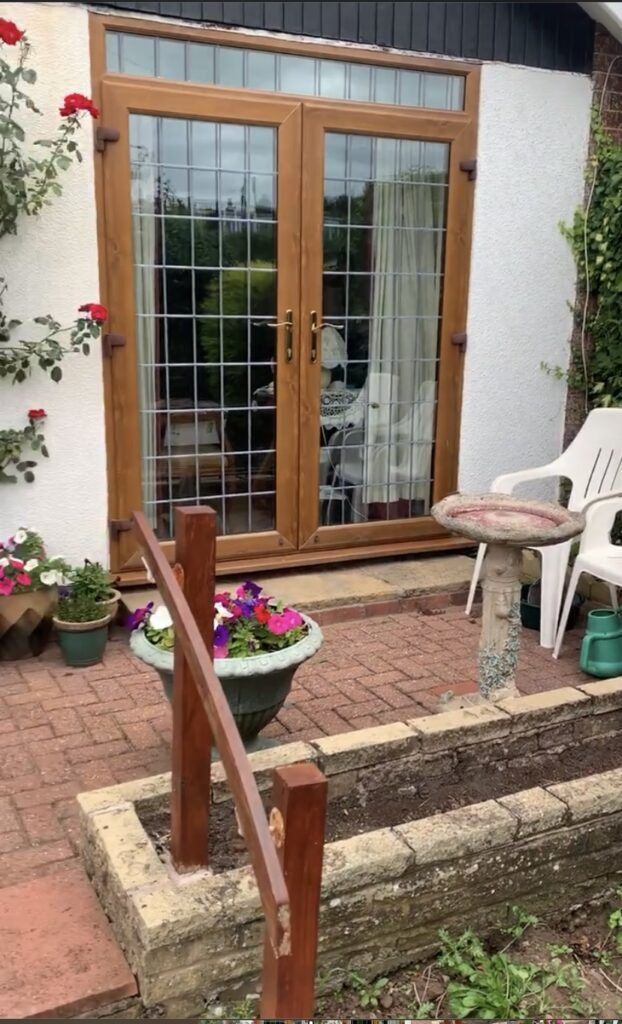
We had the privilege of constructing a small conservatory, also known as a sun room, for a retired chief detective inspector enjoying his senior years. This serene and light-filled space was designed to provide a peaceful retreat where he could relax, read, or simply enjoy the view
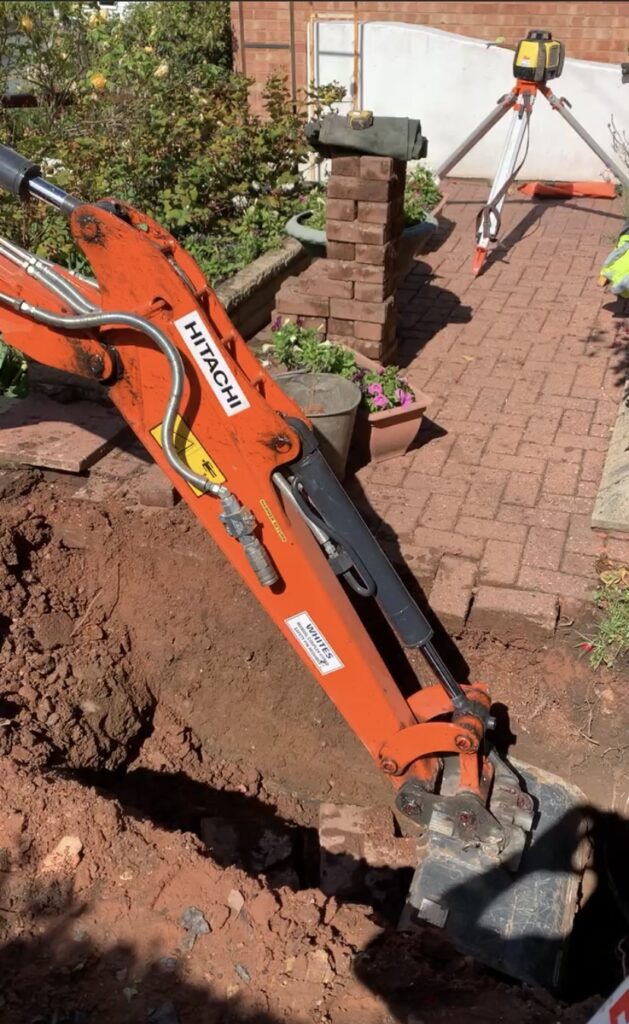

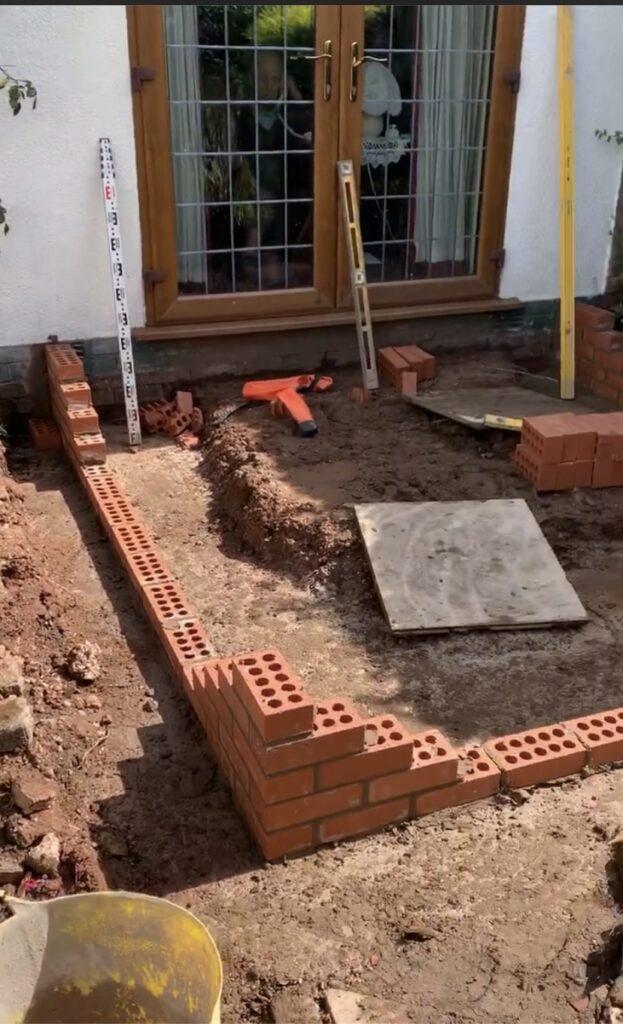
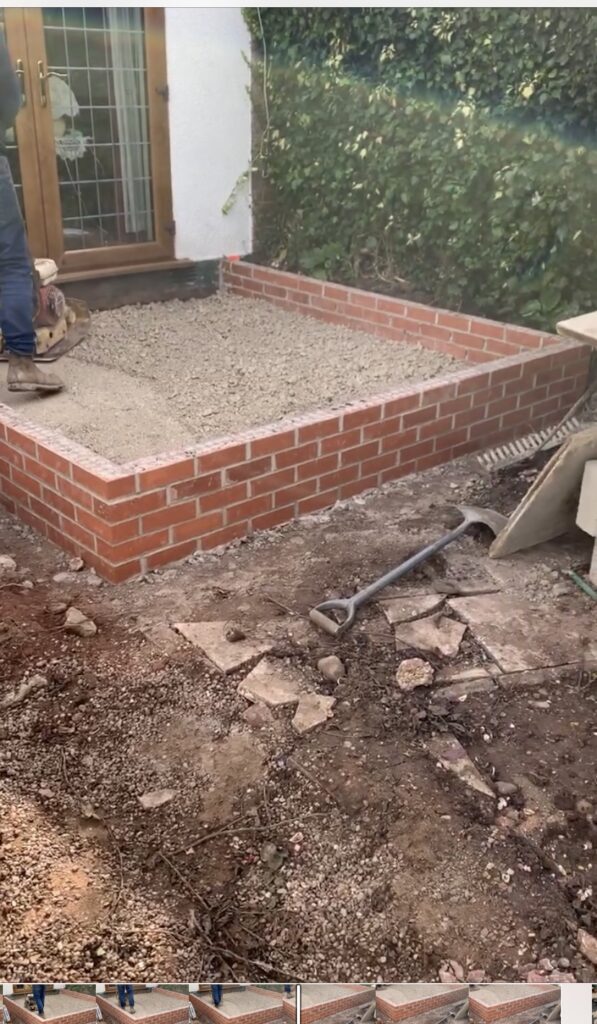
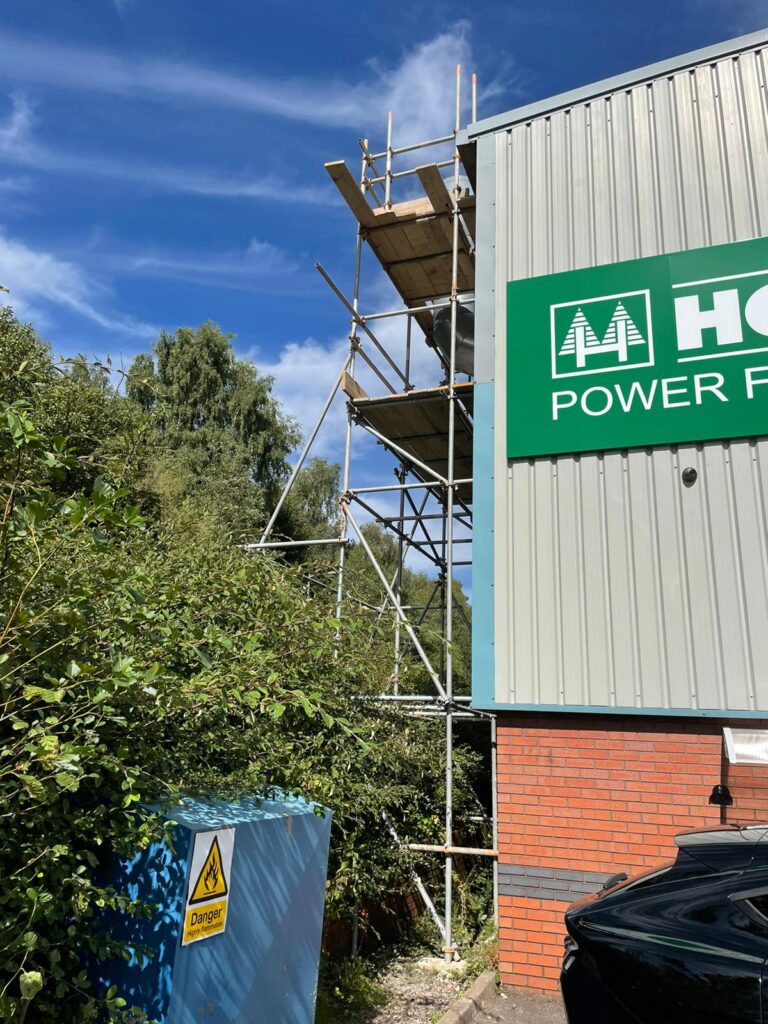
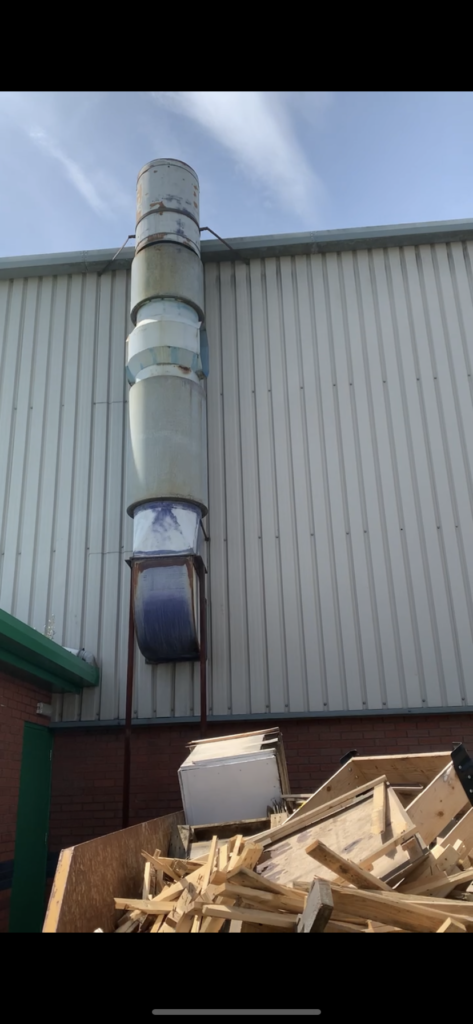
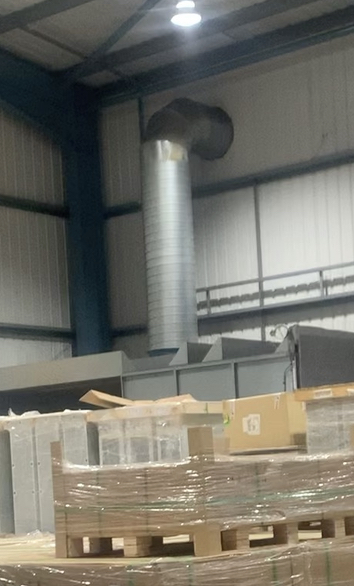
We were tasked with the important job of decommissioning an outdated air management system at Hoppecke Industrial. This project involved safely and efficiently shutting down the old system, paving the way for modern, more efficient solutions.